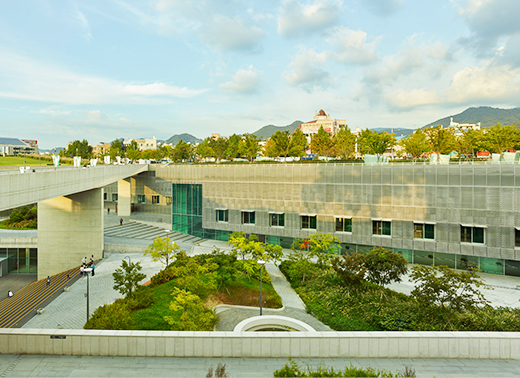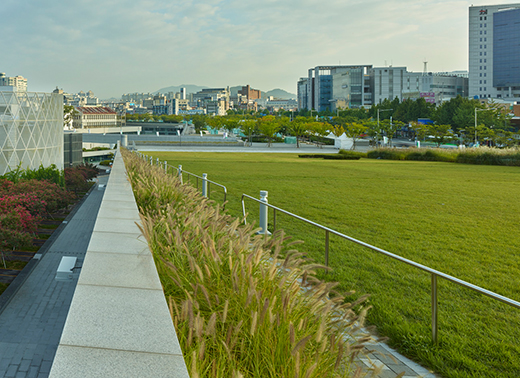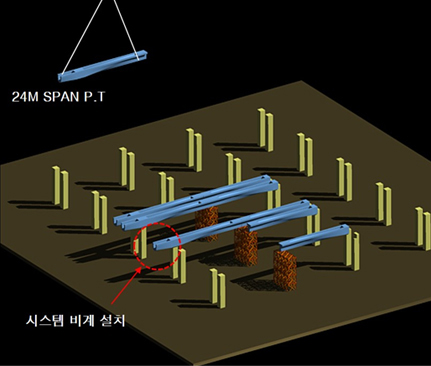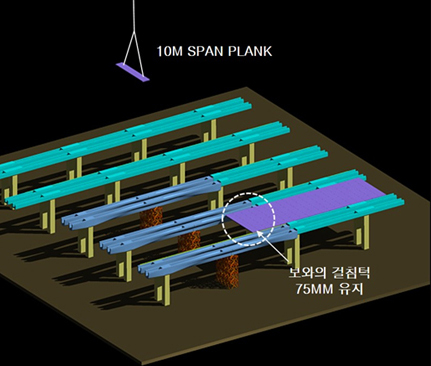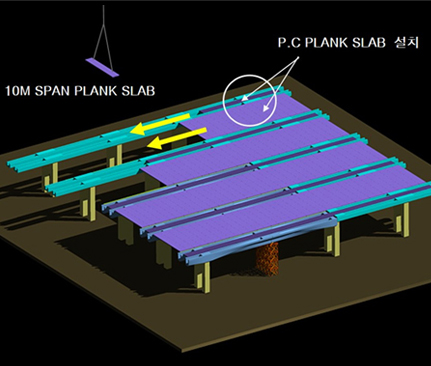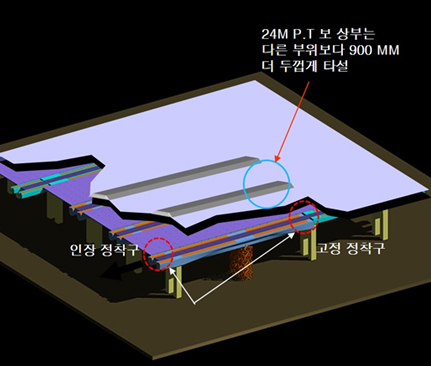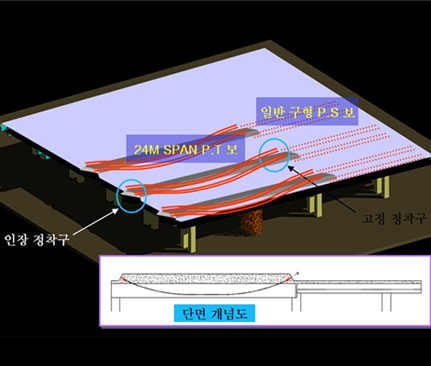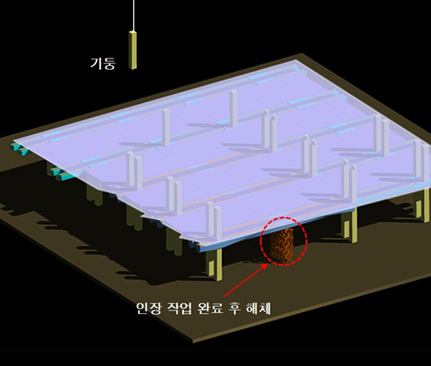- Chapter 1 – General Provisions
- Article 1 (Purpose)
- Article 2 (Effect and Revision of the Terms)
- Article 3 (Other Laws and Regulations)
- Article 4 (Definitions)
- Chapter 2 – Use and Provision of Service
- Article 5 (Service Agreement)
- Article 6 (Consent to the Use of a Nonmember’s Personal Information)
- Article 7 (Information Security for User)
- Article 8 (Service Hours)
- Article 9 (Suspension of Service and Storage and Use of Information)
- Article 10 (Change and Termination of Service)
- Article 11 (Copyright)
- Article 12 (Nonmembers’ Code of Conduct and Restriction of Service Usage)
- Chapter 3 – Obligations and Responsibilities
- Article 13 (Obligations of the ACC Website)
- Article 14 (Obligations of the Nonmember User)
- Chapter 4 – Booking Service and Cancelation
- Article 15 (Provision of Booking Service)
- Article 16 (Booking Fee)
- Article 17 (Reception Notice)
- Article 18 (Cancelation and Refund of Booked Tickets)
- Chapter 5 – Miscellaneous
- Article 19 (Ownership)
- Article 20 (No Assignment)
- Article 21 (Damages)
- Article 22 (Indemnification)
- Article 23 (Competent Court)
Addenda
Chapter 1 – General Provisions
Article 1 (Objective)
These Terms and Conditions aim to define the rights, obligations, and liabilities between the Asian Culture Center (hereafter "ACC") and the members of this website regarding the terms of using the website and following the procedures to register as members and receive member benefits (hereafter "Services").
Article 2 (Validity and Change of Terms and Conditions)
- 1.These Terms and Conditions take effect when informed by the ACC to the Users on paper or online, and agreed by the Users.
- 2.The ACC reserves the right to revise the Terms and Conditions if necessary, and the revised Terms and Conditions take effect when they are informed in the same way mentioned in ①.
- 3.If Users continue to use the Services after the revised Terms and Conditions take effect, it is understood they agreed to the revised Terms and Conditions.
Article 3 (Other Rules)
The interpretation of the Terms and Conditions and what is not mentioned here is subject to regulations, orders and laws legislated by the government or commercial practices.
Article 4 (Definitions)
"Member" refers to User who uses the Services provided by the ACC according to Terms and Conditions for free.
"Registration" refers to procedures of a customer providing personal information for the first time to the "ACC" to receive its "Services" and agreeing to its Terms and Conditions.
"Withdrawal" means "Member" ceases to provide "personal information" registered in the "ACC" and ceases to receive "Services."
"Deletion of personal information" means the ACC deletes personal information at the request of “Member” or according to the rules and regulations, the effect of which is the same as "Withdrawal."
Chapter 2 – Use and Provision of Service
Article 5 (Use Agreement)
- 1.A Use Agreement is executed by an Applicant completing the subscription procedure by providing the required information on the membership application form provided by the ACC Website.
- 2.The ACC Website reserves the right to revoke the Use Agreement falling under any of the following subparagraphs.
- A.An application filed under another person’s name;
- B.All or part of the information provided on the application form is false;
- C.An application was filed for the purpose of disrupting the well-being, order, or good customs of the society;
- D.The applicant interfered with another person’s use of the Services, or used another person’s information without the person’s permission.
- E.The applicant violated a law, a regulation, or this Terms of Service in using the ACC Website;
- F.The applicant uses the Website for the purpose of defaming or slandering another person; and
- G.The applicant fails to meet any of the other application requirements prescribed by the ACC.
- 3.In any of the following cases, the ACC reserves the right to suspend the Use Agreement until the issue is resolved.
- A.The storage place is not sufficient for the Services; and
- B.Any other technical issue
Article 6 (Consent to the Use of a Member’s Personal Information)
- 1.The ACC collects, manages, and protects the personal information of the Members, as follows.
- A.Collection of Personal Information: The ACC collects your personal information provided upon subscription; your information that you provided for the purpose of community activities; your information that you provided for the purpose of joining the events at the Website; or your information that you provided for the purpose of advertising or winning prizes.
- B.Use of Personal Information: The ACC does not disclose or distribute to any third party any of the personal information of its Members collected, in relation with the provision of the Services, unless otherwise required by a government agency in accordance with the Framework Act on Telecommunications or any other applicable law, required for the purpose of criminal investigation, or requested by the Korea Communication Standards Committee, or requested by any other body under the procedures prescribed by any other applicable laws or regulations.
- C.Management of Personal Information: For the purpose of protecting and managing your personal information, you may edit or delete any of your personal information anytime at the Personal Information Management menu of the ACC Website. You may also refuse to receive information that you deem unnecessary from the ACC.
- D.Protection of Personal Information: You have the sole authority to view, edit, or delete your personal information. Your information cannot be accessed without your account ID and Password. Therefore, it is essential that you do not disclose your ID or Password to any other person.
- E.Others: Please note that any personal information that you disclose on an online bulletin board or any other online space can be collected and used by others. Disclosing your personal information in a public space may lead to unwanted outcomes. You are responsible for maintaining the confidentiality of your own personal information. The ACC is not responsible for any damage caused by leakage of personal information caused by such disclosure.
- 2.By filing an application for the use of the Services with the ACC under this Terms of Service, you agree to the ACC’s collection, use, and provision of the items of your personal information that are specified in the application form under this Terms of Service.
Article 7 (Information Security for User)
- 1.Upon the completion of the subscription procedure for the Services, you assume responsibility to maintain the confidentiality of the information that you have provided. You are solely responsible for all and any result of the use of your ID or Password.
- 2.You are solely responsible for managing your ID and Password. If you become aware of any illegitimate use of your ID or Password, you are required to immediately report such use to the ACC Website. You are solely responsible for any damage caused by a failure to report such use.
- 3.A User must completely disconnect from the ACC Website after every use. The ACC Website is not responsible for any damage or loss caused by the use of your personal information by a third party, if the third party was able to access your account because of your failure to properly disconnect from the Website.
Article 8 (Service Hours)
- 1.The Services are available 24 hours per day, every day of the year, unless service provision is prevented by any issue related with the ACC’s affairs or any technical issue.
- 2.The Service Hours specified in Paragraph 1 will not apply to the days or hours that the ACC specifies for routine maintenance or other purposes.
Article 9 (Suspension of Service and Storage and Use of Information)
- 1.In cases where any message or other information kept at or transmitted to the Services have been lost or deleted, or have not been stored or transmitted, due to a national emergency, a blackout, an equipment failure beyond the control of the ACC, or any other cause not attributable to the ACC, the ACC is not responsible for such loss, deletion, or failure.
- 2.In cases where ACC has to temporarily suspend the provision of any of the Services on account of difficulties with the normal provision of the Services, the ACC may suspend the Services by giving a two-week notice. The ACC is not responsible for your failure to gain knowledge of the notice during the two-week period. The above period may be shortened or omitted altogether under unavoidable circumstances. In cases where any message or other information kept at or transmitted to the Services have been lost or deleted, or have not been stored or transmitted due to such suspension, the ACC is not responsible for such loss, deletion, or failure.
- 3.The ACC may revise, change, or suspend any of the Services by providing prior notice, in which case the ACC is not responsible for any damage inflicted on you or any other party through such revision, change, or suspension.
- 4.In cases where a User breached this Terms of Service, the ACC may, at its sole discretion, restrict or suspend the use of the Service by the User.
Article 10 (Change and Termination of Service)
- 1.The ACC Website is not responsible for any loss of a gain, which you expect from using the Services, or any damage caused by any information acquired from the Services. The ACC Website is not responsible for the reliability or accuracy of any information, data, or facts posted by any Member on the Website.
- 2.The ACC Website is not responsible for any damage inflicted on a Member in relation with the use of the Services, if such damage was caused by a deliberate act or negligence of the Member.
Article 11 (Copyright)
- 1.You are entitled to the copyright in any material that you post on the ACC Website bulletin boards.
- 2.The ACC reserves the right to edit or move any of your posts without prior notice. The ACC also has the right to delete your posts falling under any of the following paragraphs.
- A.A post that violates this Terms of Service, or is deemed commercial, illegal, obscene, or vulgar;
- B.A post that slanders another Member or a third party, or defames the same with false accusation;
- C.A post that disrupts the public order or the good customs of the society;
- D.A post found to be involved in a criminal act;
- E.A post that violates a third party’s right, including copyright; and
- F.A post that violates any other applicable laws or regulations.
- 3.You assume the sole civil and criminal responsibility for any violation of another person’s copyright by your posts.
Article 12 (Members’ Code of Conduct and Restriction of Service Usage)
- 1.In cases any of the information that you provided is found to be, or reasonably suspected of being, false (or provided under another person’s name or a false name), the ACC reserves the right to restrict your use of all or part of the Services. The ACC is not responsible for any disadvantage caused by such restriction.
- 2.You are solely responsible for any information that you posted, transmitted, or acquired through the Services, or any form of information that you posted, transmitted, or acquired via e-mail or any other means. The ACC is not responsible for such information in any way.
- 3.You agree to not commit any of the following acts while using the Services.
- A.Using another person’s ID or Password without the person’s permission;
- B.Posting, uploading, e-mailing, or otherwise transmitting any vulgar, obscene, or insulting materials, threats, or any other materials likely to infringe on another person’s privacy;
- C.Posting, uploading, or e-mailing, or otherwise transmitting any materials prohibited from being used by any of the applicable laws or contracts;
- D.Posting, uploading, or e-mailing, or otherwise transmitting any materials that infringe on another person’s patent right, trademark right, trade secret, copyright, or any other intellectual property right;
- E.Posting, uploading, or e-mailing, or otherwise transmitting any advertisement, promotional material, junk, spam, chain letter, or any other solicitation without approval from the ACC; and
- F.Collecting or storing another User’s personal information.
- 4.If the ACC determines that a Member breached this Terms of Service, the ACC may delete all information of the Member related with the Services without consent of the User.
Chapter 3 – Obligations and Responsibilities
Article 13 (Obligations of the ACC Website)
- 1.The ACC may not commit any act prohibited by this Terms of Service or any act that disrupts the good customs of the society. The ACC should also ensure continuous and stable provision of the Services.
- 2.The ACC, barring special circumstances, should make the Services available to a User on the date of service provision requested by the User.
- 3.The ACC may not disclose or distribute any of a Member’s personal information to any third party without the User’s consent, unless otherwise required by any of the applicable laws, including the laws on electric communication, or by any of the relevant government agencies.
- 4.The ACC should operate a security system to protect the Users’ personal information (and credit information) so that the Users may securely use the Services.
- 5.The ACC is not responsible for any failure of the Services caused by any fault on the part of a User.
Article 14 (Obligations of Member)
- 1.A Member is required to provide accurate information on the application form. A Member is also required to update his/her personal information in order to maintain its accuracy, and may not allow any third party to use his/her ID or Password.
- 2.A Member may not engage in any commercial activity using the Services without prior approval from the ACC.
- 3.The ACC may not copy, duplicate, change, translate, publish, broadcast, or otherwise use any of the information acquired by using the Services, or provide the same to any third party, without prior approval from the ACC.
- 4.A Member may not commit any of the following acts in relation with the use of the Services.
- A.Illegitimate use of another Member’s ID;
- B.An act committed for any criminal purpose or otherwise related with any criminal act;
- C.An act that disrupts the good customs or the order of the society;
- D.Defaming or insulting another person;
- E.Infringing on another person’s intellectual property right or any other right;
- F.Hacking or distributing any computer virus;
- G.Repeated transmission of advertisement or other similar information against another person’s wish;
- H.Any act that disrupts, or is likely to disrupt, the stable operation of the Services;
- I.Editing any of the information posted on the ACC Website; and
- J.Any violation of Article 53 of the Framework Act on Telecommunications, Article 16 of the Enforcement Decree of the Telecommunications Business Act (dangerous communication), or Article 53 (3) of the Telecommunications Business Act.
Chapter 4 – Booking Service and Cancelation
Article 15 (Booking Services)
- 1.The ACC Website provides booking services. The booking period may vary depending on the booking service selected by a User. All booking services should be paid with credit card. The booking services are provided in accordance with the booking service policy posted on the ACC Website. Any change to the booking service policy takes effect when it is notified via e-mail or through a pop-up window.
- 2.The ACC Website indicates the history of booking services used by each User on the “My Page” menu of the User.
Article 16 (Booking Fee)
The fees for the booking services provided by the ACC Website are determined by the ACC Website’s ticket fee policy. The ACC may change its ticket fee policy by notifying such revision to the Members.
Article 17 (Reception Notice)
- 1.Upon request from a User, the ACC Website provides the User with a reception notice.
- 2.Upon receiving a reception notice, a User may request the ACC to cancel a purchase if he/she finds a misrepresentation of his/her intent or any other issue with the notice.
Article 18 (Cancelation and Refund of Booked Tickets)
- 1.You may cancel or refund any booked ticket on the ACC Website or by visiting the ACC in person. You may cancel a ticket purchase by 5:00 p.m. on the date before the event date. After the said time, your booking cannot be canceled.
- 2.Upon receiving a reception notice, a User may request the ACC to cancel a purchase if he/she finds a misrepresentation of his/her intent or any other issue with the notice.
- 3.The exact time of cancelation, as well as the mode and date of refund, may vary depending on the refund policy of the relevant credit card company. Please contact your credit card company for further details regarding refund. Please note that if the booking status indicates “canceled after payment,” “canceled,” or “full refund,” it means the cancelation request has been duly processed on the part of the ACC.
- 4.You may not cancel a part of your booking (or adjust the number of people or tickets) online. Please understand that you are required to cancel the entire booking and repeat the booking process.
Chapter 5 – Miscellaneous
Article 19 (Ownership)
- 1.The ACC reserves all intellectual property rights and any rights in the Services including all software, images, marks, logos, designs, service titles, information, and trademarks required for the provision of the Services.
- 2.Otherwise specifically approved by the ACC, you may not revise, lease, lend, sell, distribute, create, transfer, re-license, provide as security, or commercially use any of the properties specified in the previous paragraph, or allow any third party to do the same.
Article 20 (No Assignment)
Under this Terms of Services, a Member may not assign or donate his/her right to use the Services, or any of his/her status to any other person.
Article 21 (Damages)
The ACC Website is not responsible for any damage inflicted on any Member in relation to a service provided free of charge by the Website, unless the damage is caused by an intentional criminal act by the ACC Website.
Article 22 (Indemnification)
- 1.The ACC is not obligated to warrant or represent any opinion or information reflected in the Services, nor does it endorse, oppose, or correct any opinion expressed by any Member or any third party. The ACC, under no circumstances, is liable for any gain or loss that a Member obtained or suffered by his/her reliance on any of the information contained in the Services.
- 2.The ACC is not liable for any trade of goods or money or any other transaction between Members or a Member and a third party. Nor is the ACC liable for any gains that a Member expects from using the Services.
Article 23 (Competent Court)
Any dispute arising from or in relation to any use of the Services will be referred to the court with the jurisdiction over the location of the ACC.
Addenda
1. (Effective Date) This Terms of Service takes effect on September 4, 2015.
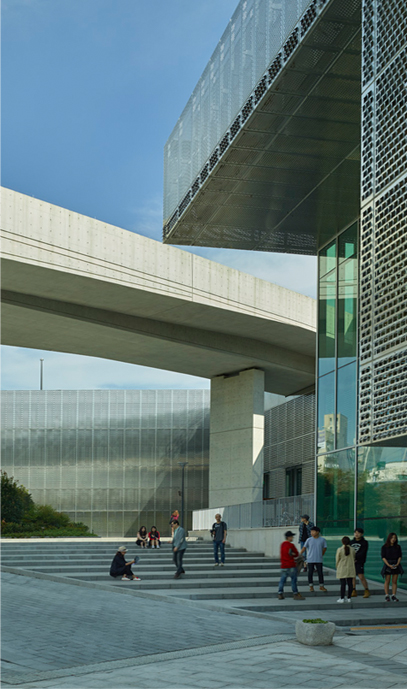
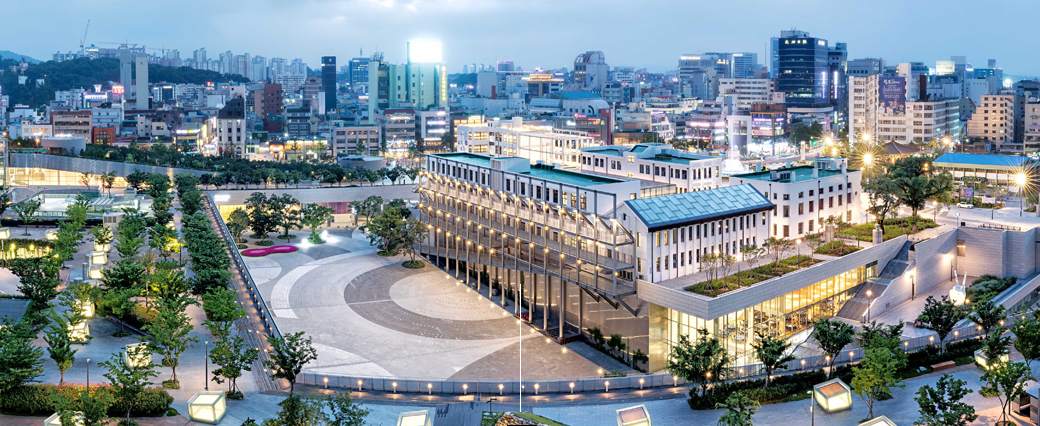
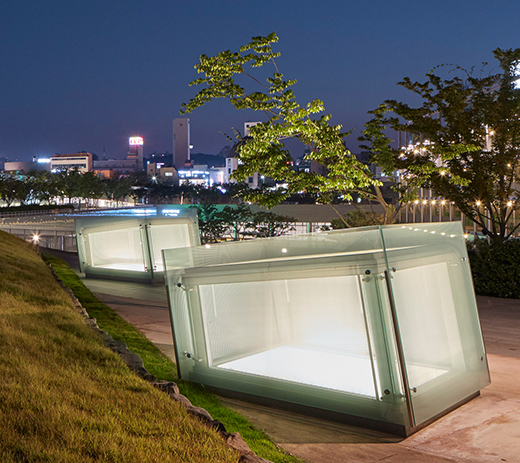
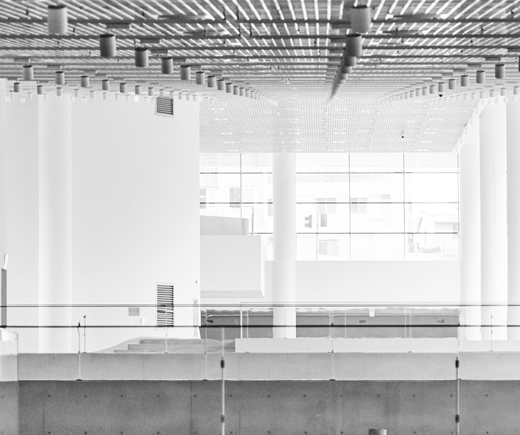
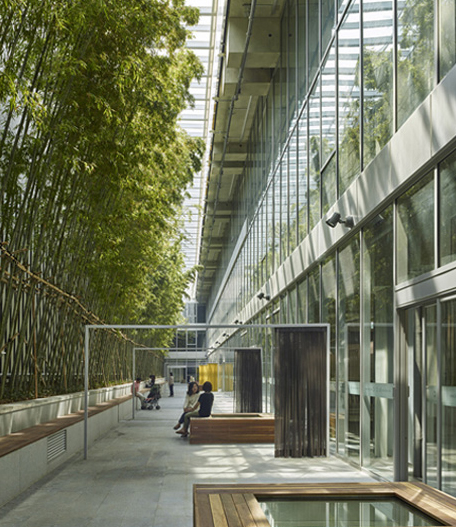
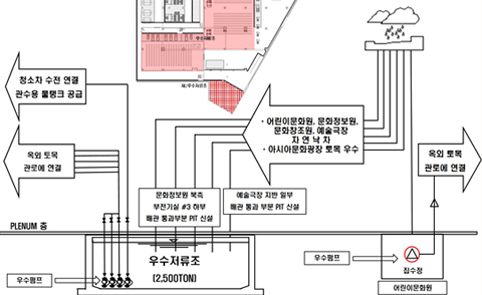
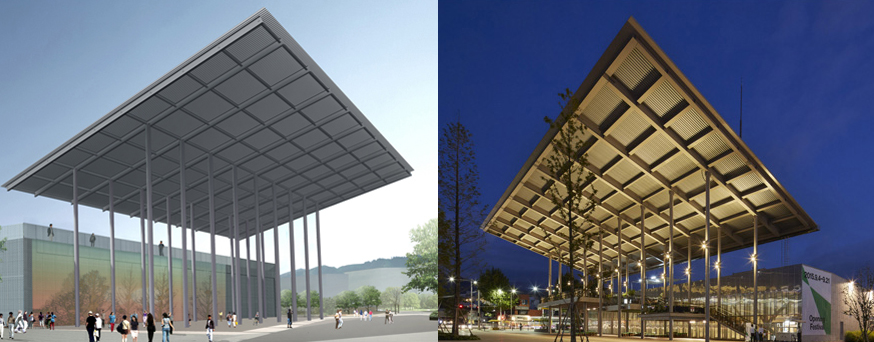


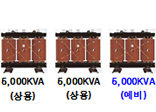
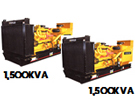
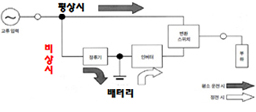
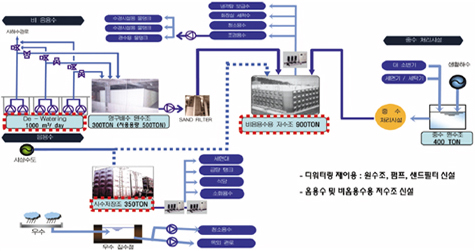
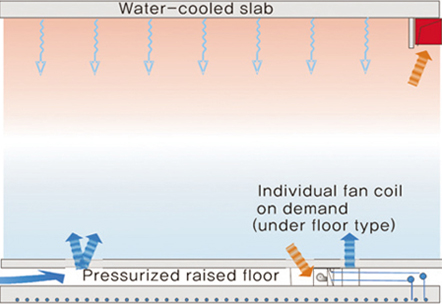 슬Slab radiation heating (double slab diffuser)
슬Slab radiation heating (double slab diffuser)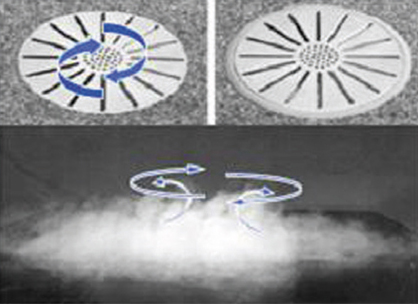 Diffuser installation
Diffuser installation

